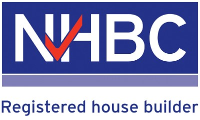Contacts
Address
Unit 1.7 Andoversford Industrial Estate
Andoversford
Cheltenham
Gloucestershire
GL54 4LB
NHBC registered house builder
Monere Construction Limited is currently NHBC registered and has been since 2006. Our registration number is 88626.

Copyright 2015 © Monere Construction Limited.